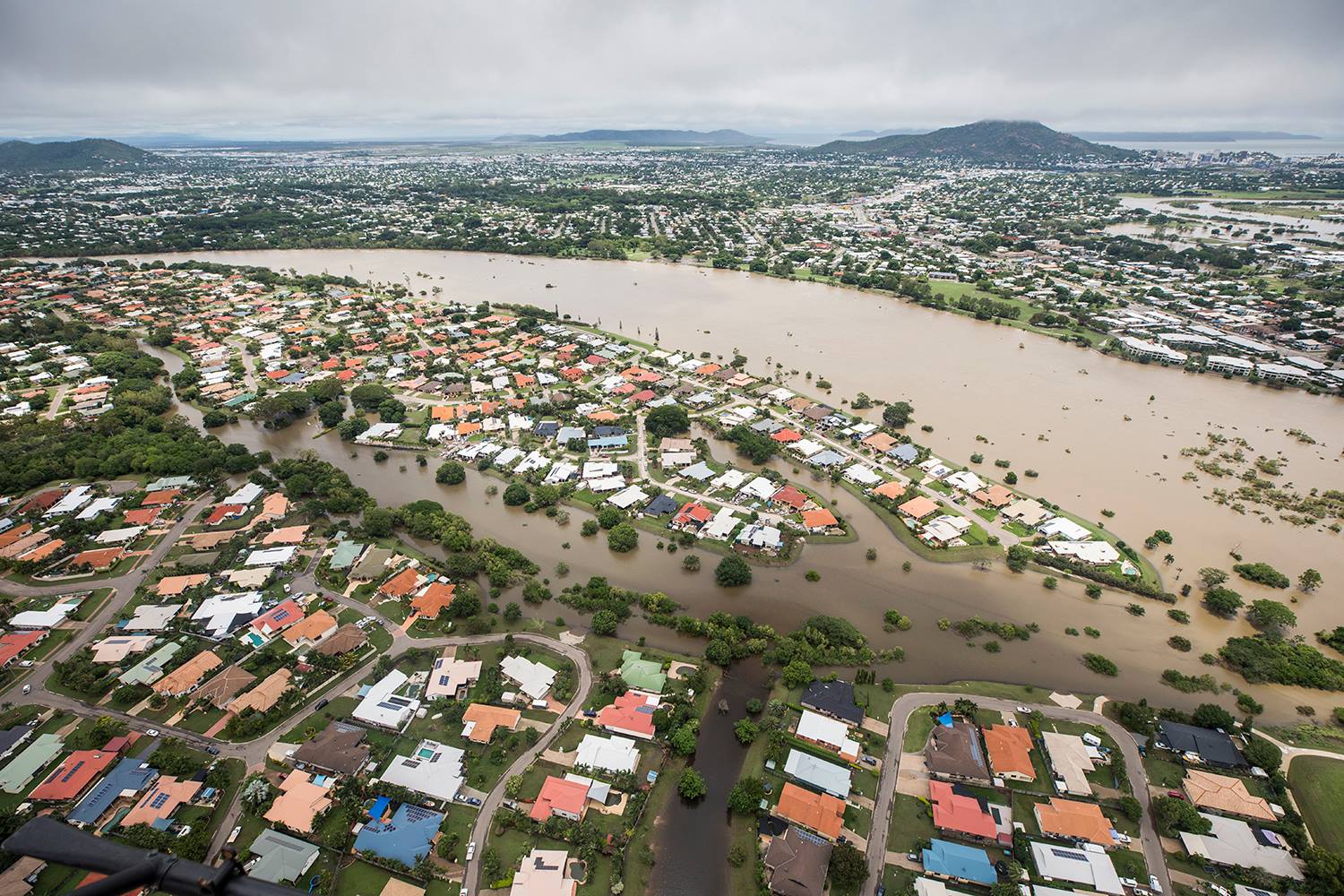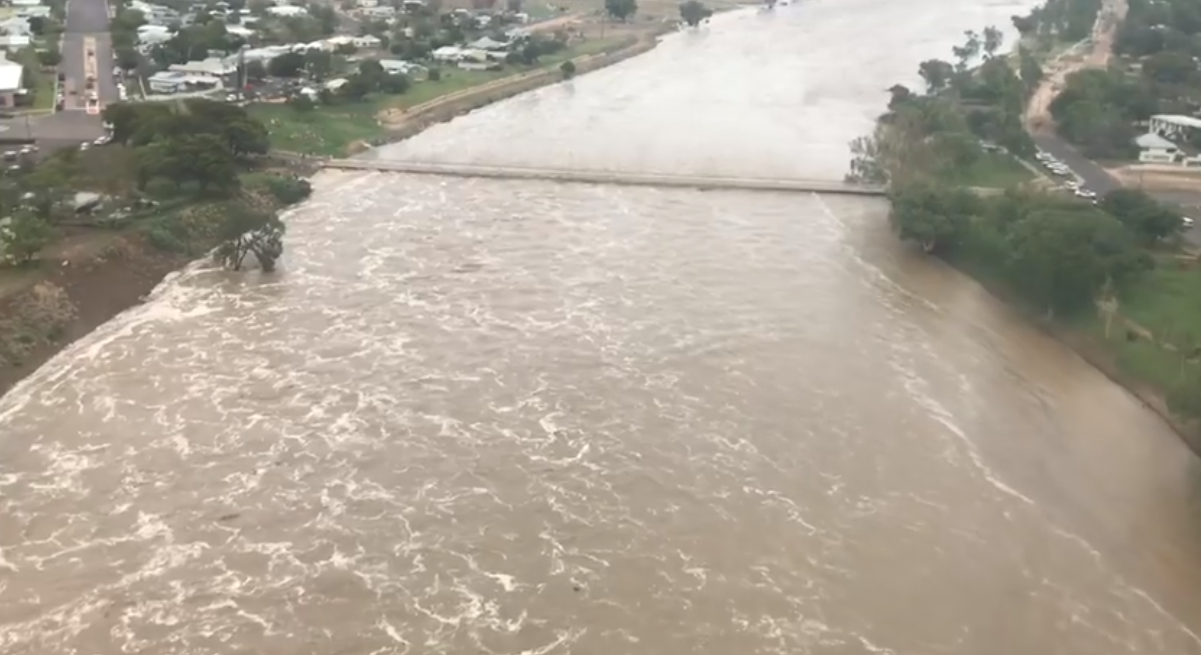Brisbane’s Merrivale Bridge needed a sand blast and paint and the work was awarded to FortisEM engineers through Central Scaffolding and Rigging Services.
FortisEM is Townsville based and won the work in front of a All-Blacks pack of competition based in Queensland’s south-east.
The bridge crosses the Brisbane River between the stations of South Brisbane and Roma St.
It makes an architectural statement and is a complex structure. In 1980 it was named the most outstanding engineering project from the Association of Consulting Engineers of Australia.
It consists of a double-track railway line, twin arches curing in the horizontal and vertical planes, multi-angled cable stays and high-voltages cables running mid-height under the arches.
FortisEM senior engineer Bill Hutton said the client required an access scaffold system to allow washing and repainting of the bridge while allowing full operation to continue.
“FortisEM designed a complex scaffold system that perfectly fitted between all elements of the bridge,” Mr Hutton said. “The system was 27m tall at its high point, supported on only two points either side of the bridge and clear spanned across the width of the bridge.
“To ensure the geometry was correct, we undertook 3D laser scanning to accurately map the location of the arches, cables and HV cables prior to commencement of design.”
The scaffold was designed using Layher scaffolding with structural capacity at 100 per cent utilisation to ensure the most efficient use of materials, Mr Hutton said.
“Given the complexity of installation, this was critical to delivery of the project,” he said.
The FortisEM process
FortisEM combines the draft, design and engineering of scaffolding under one roof.
This is done simultaneously, which results in a quick turnaround.
It not only makes for a more professional presentation, it allows an effective use of labour, scaffolding and materials, which means greater returns.
We first introduce technology and laser-scan the site. That image is superimposed on to the building design. The designers work with draftsmen who are also experienced scaffolders and present the model in a 3D format.
Now technology is tied in with the practical and the creative.
The image is rendered, which gives the client a 3D appreciation of the final structure, allowing the opportunity to review and make changes in real time.
The plans are certified by an engineer who is recognised at state and national level with Registered Professional Engineer-Queensland and National Engineering Register qualifications.
The advice is also insured.


