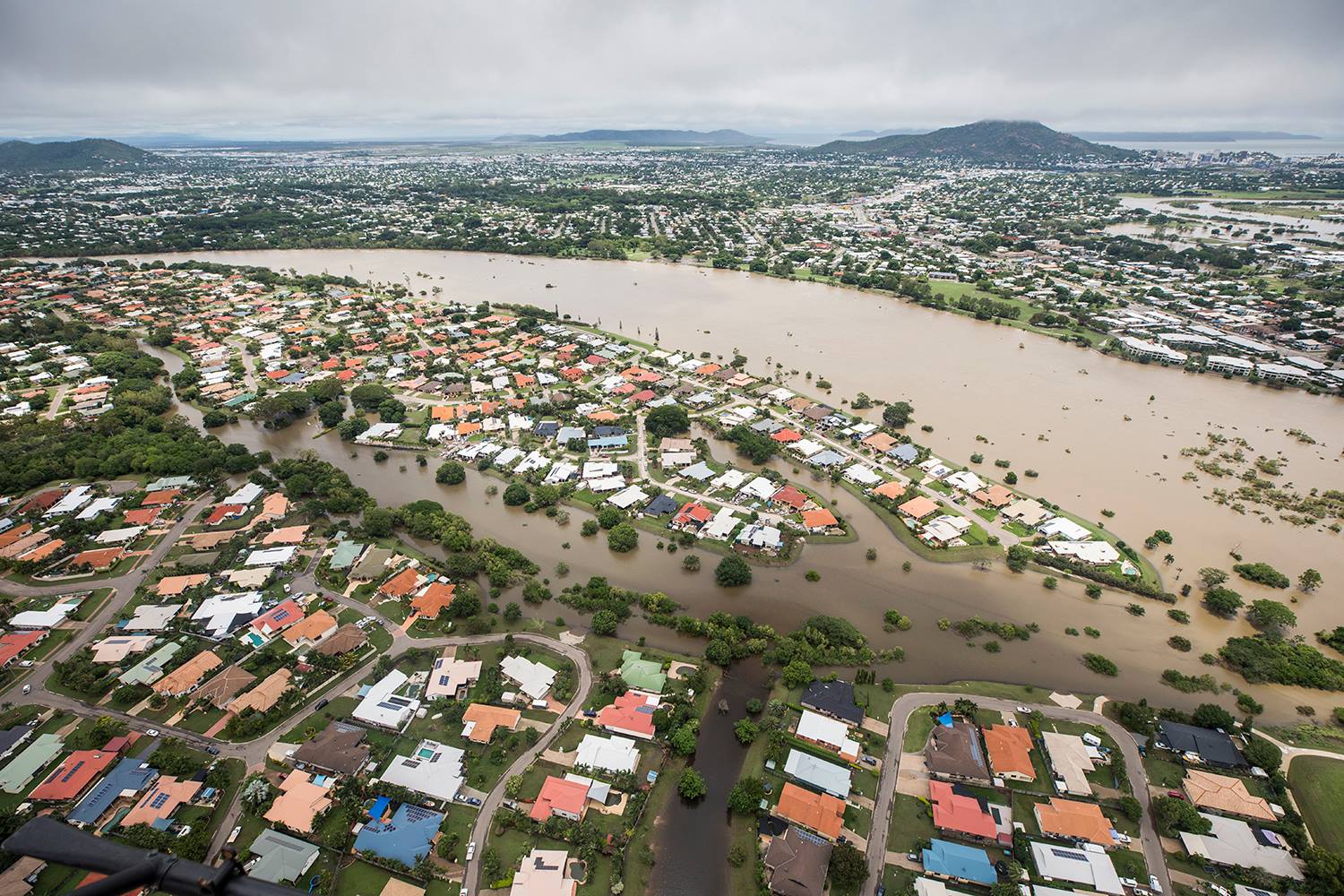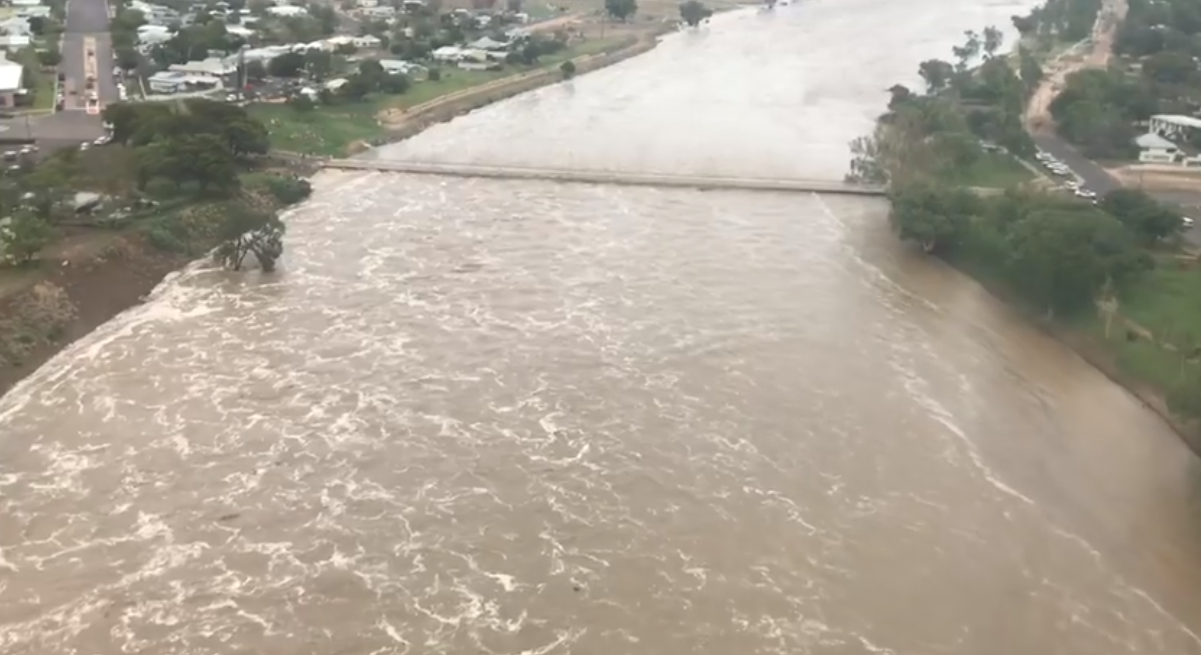Client:
Burdekin Building Design & Burdekin Shire Council
Project Overview:
FortisEM was commissioned to undertake structural engineering , civil engineering and construction certification services. FortisEM was also commissioned by the contractor to provide precast panel shop detailing services. The building consists of a structural steel portal frame supporting concrete tilt panel wall. Internally there is a fire rated records store, office and public amenities. The fire rated records store is supported on a large span suspended slab system giving large open area for the office. The building was designed to be above the 500 year flood level and meet the structural requirements of the Queensland Cyclone Shelter Design Guidelines.
Project Achievements:
Building design for post disaster classification with wind speeds above 300km/hr.


